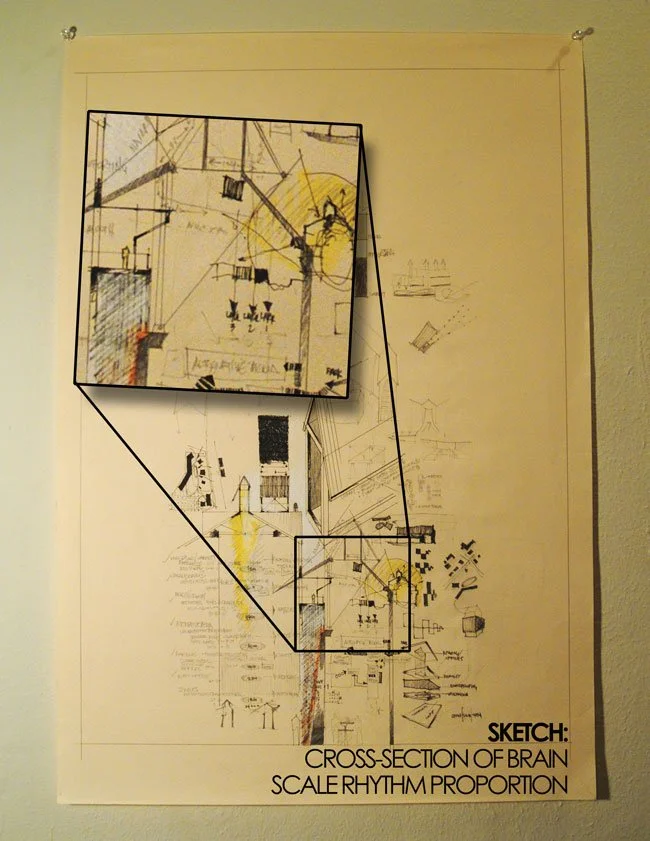LIBRARY OF THE FUTURE:
This project started as a scale mitigator from single family downtown housing in San Antonio to a public institution - the library. The building function wraps the site's perimeter and creates a public plaza in the middle for some much needed green space. Additionally, there are two break-off points from an otherwise consistent linear parti. One (the larger) is an auditorium with light wells, and the other (smaller public street facing) a public restroom facility. The glassy volume complete with spider clips and louvers is extruded beyond solid concrete walls as if a ‘cathedral for learning’ is exposing its funcion to the public. The zone in between glass and concrete is an occupiable patio where connections and architecture become the gallery for learning. Inside, one is greeted not with stacks of print, but instead - robots for learning, where the visitor is randomly presented with information instead of ‘knowing’ what information is sought. In this method, the learning is fortuitous.





