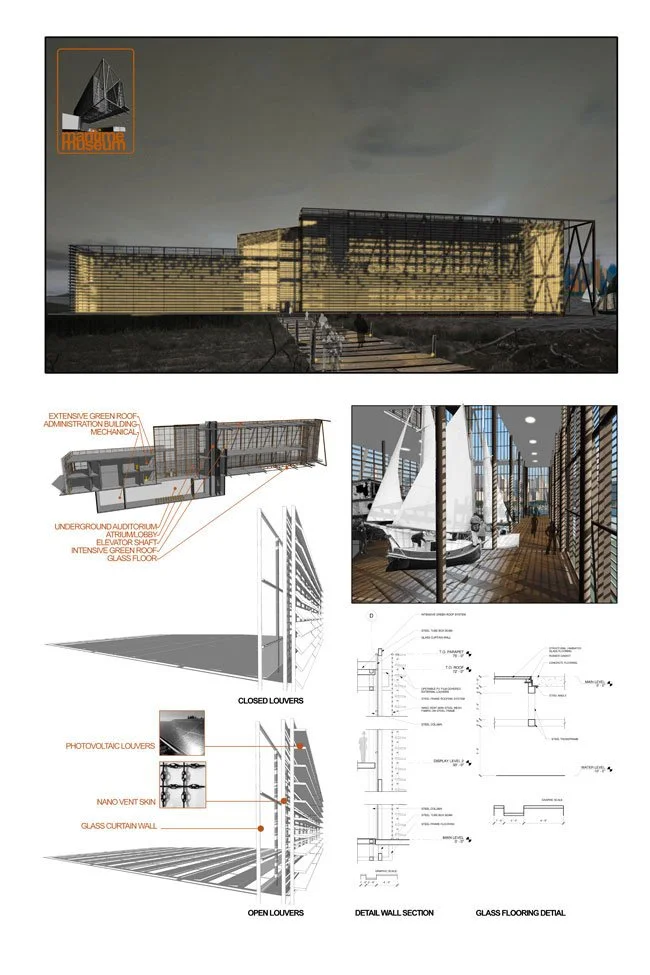MARITIME MUSEUM:
Crafted to showcase steel spans and abilities of this versatile material - this project was awarded 3rd place in 2008 MCA’s student design competition. The facade is louvered with PV laminates and a nano-wind screen harnessing power as the prevailing winds pass through the layers. The main galleries are cantilevered over the bay to mimic a ship’s presence on the landscape but also reveals a glass floor to remind the visitors of the core element to maritime craft - water. A concrete building core and underground function (lecture hall) naturally tie the two halves together while serving as an entry point. The smaller half is administration offices and the larger half is a two level open gallery giving multiple vantage points of the artifact based water crafts. Each side has access to a green rooftop amenity for views to the surrounding park.






